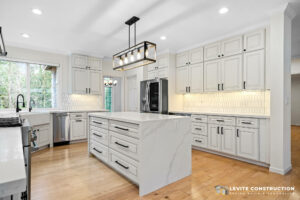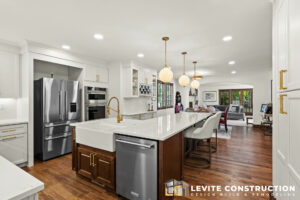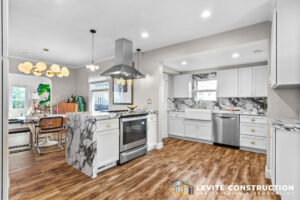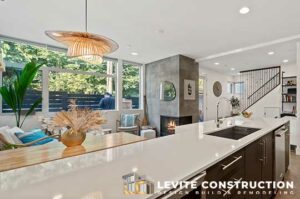How to Combine Your Kitchen and Living Space in Seattle
Are you ready to learn how to make your kitchen and living space look super cool and open? Well, you’re in luck because today we’re going to talk about creating an open concept layout in your Seattle home. Let’s get started!
Why Open Concept Layouts are Awesome
So, what’s the big deal about open concept layouts? Well, imagine having a kitchen and living room that are connected without any walls in between. It makes your home feel bigger, brighter, and more inviting. Plus, it’s great for hanging out with family and friends because everyone can be together in one big space.
Getting Started
Before you start tearing down walls, you need to have a plan. Think about how you want your kitchen and living space to flow together. Do you want a big island in the middle? Or maybe a cozy seating area near the fireplace? Grab a piece of paper and sketch out your ideas.
Consulting with an Expert
Now, it’s time to bring in the professionals. Talk to an interior designer or a contractor who can help you turn your ideas into reality. They’ll know all the technical stuff like which walls can be removed and how to make sure everything is safe and structurally sound.

Choosing Colors and Materials
Once you have a plan in place, it’s time to think about colors and materials. Light colors like white, beige, or light gray can make your space feel even more open and airy. As for materials, consider using hardwood floors or tiles that look like wood for a modern and stylish look.
Don’t Forget the Lighting
Lighting is super important when it comes to creating an open concept layout. Make sure you have plenty of natural light coming in through windows or skylights. You can also add recessed lights or pendant lights to brighten up the space even more.
Decorating Your Open Concept Space
Now that your kitchen and living space are combined, it’s time to decorate! Choose furniture and décor that match your style and make the space feel cozy and inviting. Don’t forget to add some plants or artwork to bring some life and personality into the room.
Creating Zones
Since your kitchen and living space are now one big area, it’s a good idea to create different zones for different activities. Use rugs or furniture placement to define areas for cooking, eating, and lounging. This will make your space feel organized and functional.
Now you know how to create an open concept layout in your Seattle home. Remember to plan, consult with experts, choose the right colors and materials, and decorate to make your space feel cozy and inviting. Have fun transforming your kitchen and living space!






