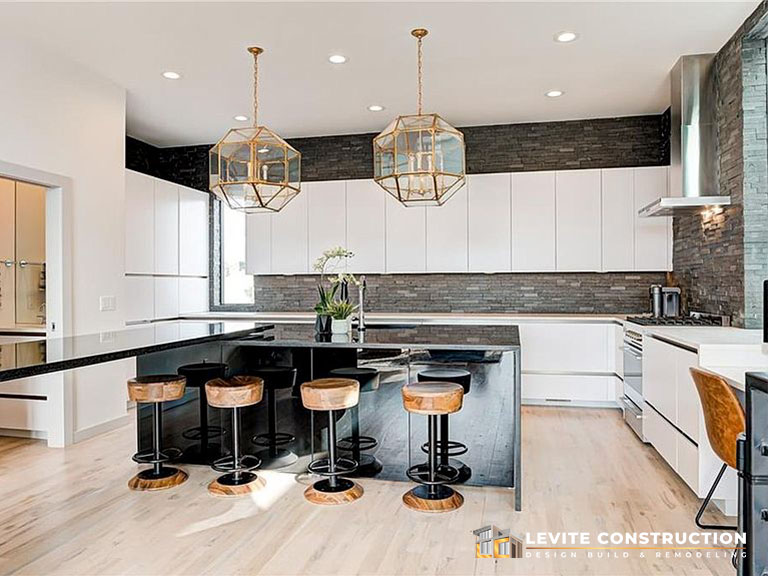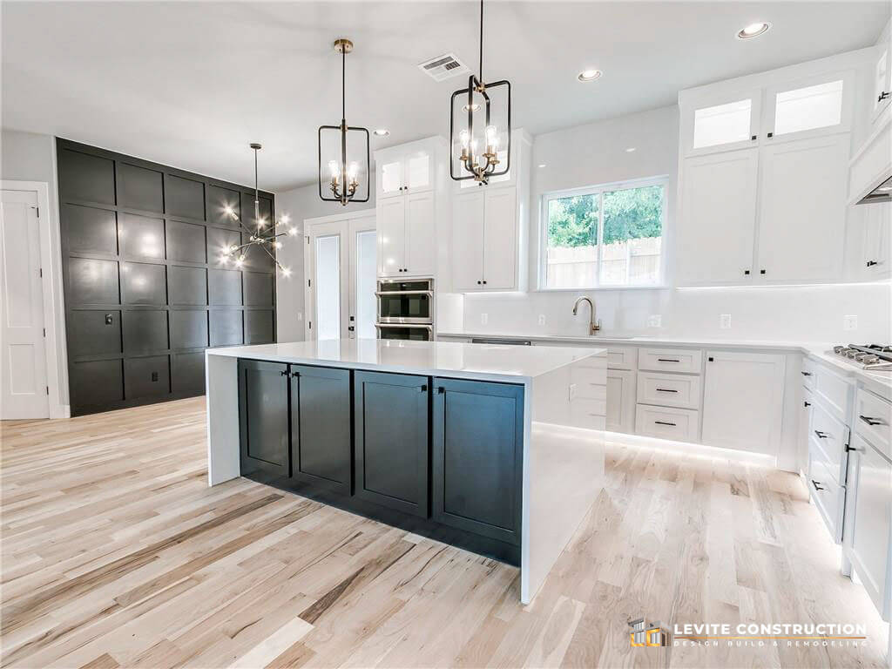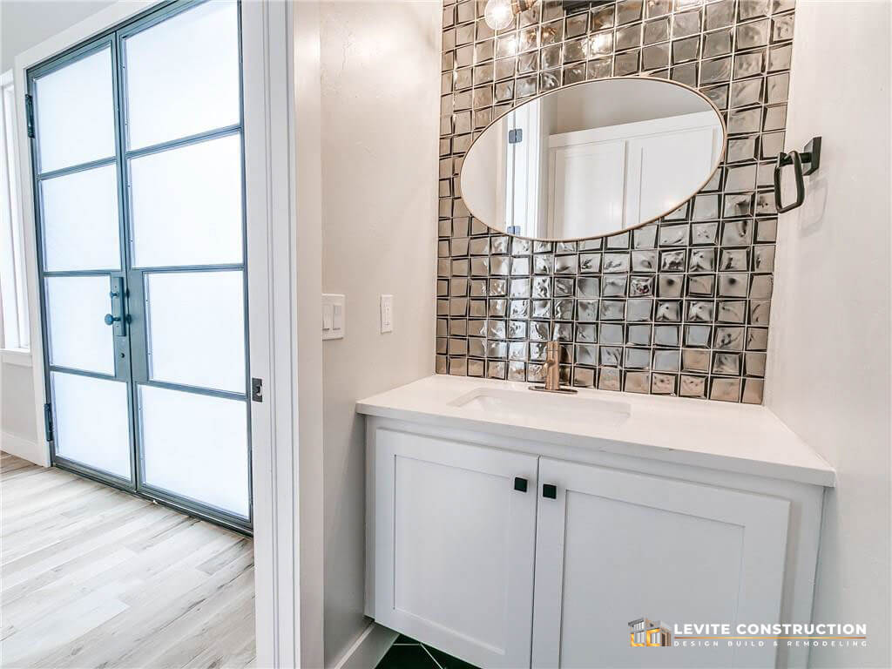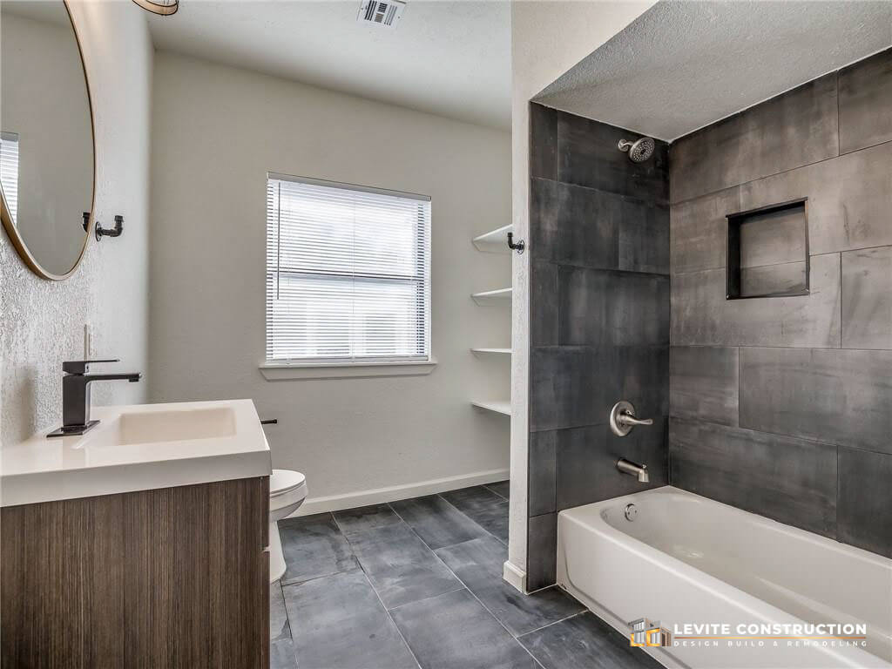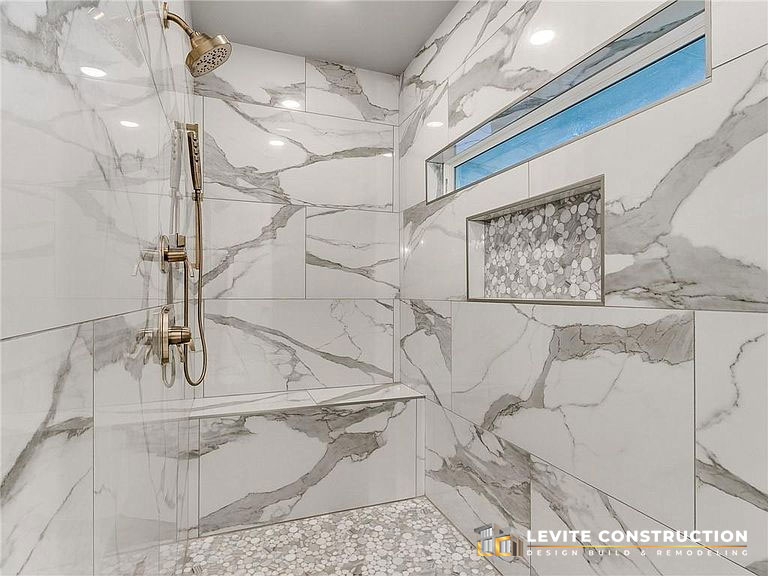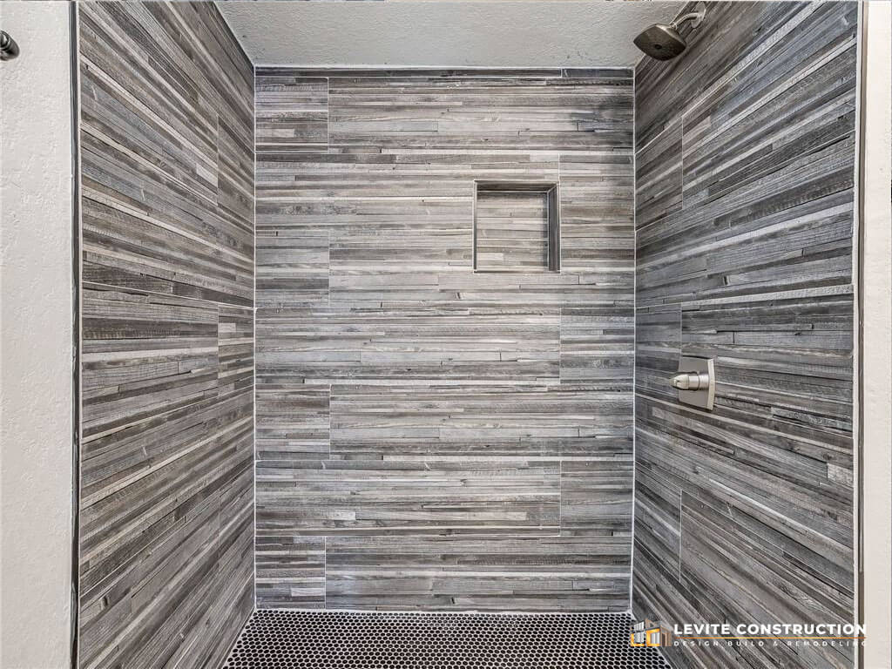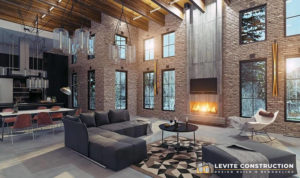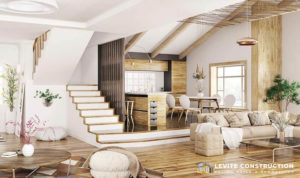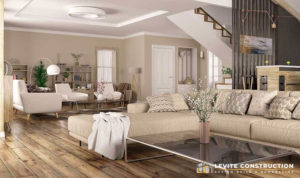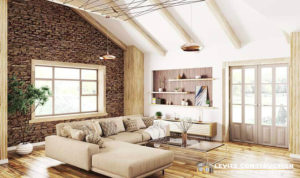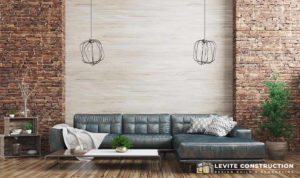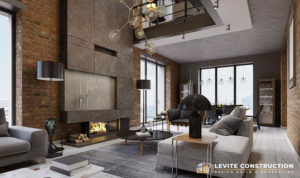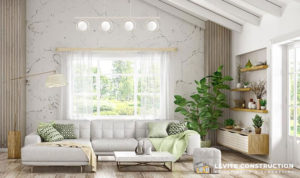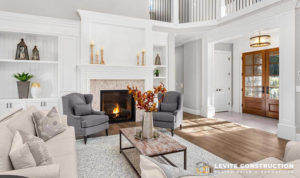Seattle Interior Design Services
We create innovative, original, and effective designs, with a focus on integrating the client’s brand and culture into the end result and will have expert staff assigned to communicate, coordinate and provide you with a second-to-none experience with every project.
Helping you create your dream home
Our professional design team will ensure that you get the most out of your space, as well as a relevant and unique design that is specific to your needs, from a brief overview to concept designs, space planning through to design development and documentation. Your designer will work closely alongside our estimation team throughout the process to ensure that your budget is managed at every stage. Check out our gallery if you’re looking for some inspiration. There’s sure to be something that catches your attention.
Talk To Our Friendly Staff
Affordable Interior Design Services in Seattle
- Firstly, contact us for a free consultation before making any important decisions, and we will help you navigate through permits and regulations, providing you with tools and expertise so that you can find the best choice for your interior design project.
- If you want to get on with the interior design and contract us for the design and plans, Rest assured that you hire the right team. We will design floor plans and 3D renderings that will be submitted for city approval, followed by architectural & structural plans.
- Finally, we provide professional consulting and supervision services for ADU building, including demolition, base, framing, electrical, plumbing, roofing, installation of finishes, and more!
Schedule a Free Consultation
Looking for Interior Designer in Seattle? We Can Help You!
Interior Design Consultation
We will help you assess and provide support for your interior design project.
Designs, Plans & Permits
Design plans and 3D renderings, followed by interior & structural plans.
Interior Design
Demolition, electrical and plumbing, lighting and appliances, flooring and more.
Contact us for a fast consultation.
Let’s work together to design and build the home of your dreams!
Why Choose Levite Construction Interior Design Services?
Free Consultation
Our in-person consolation and presentations are always free. A well-informed client is able to make better decisions.
No Obligations
All projects start with a free consultation that does not obligate you to any further actions making it a stress-free experience.
3D Renderings
We will design and create your floor plan in 3D to visualize your project and help you find design and decorating ideas.
Licensed and Bonded
Licensed and bonded for your protection. We guarantee the job to be completed in a timely and safe manner.
Transparent Pricing
The price we give is the price we charge. There are no hidden fees and everything is disclosed in contract.
Expertise
All projects start with a free consultation that does not obligate you to any further actions making it a stress-free experience.
Easy Ways to Improve Your Interior Design
Refinishing Cabinets:
Repainting your dated cabinets and changing out the hardware is the most impactful way to update your space and stay within your budget.
New Tile & Counters:
You may want to upgrade to natural stone counter tops with new tile backsplash. Either way, they will give your kitchen or bath a whole new look.
Lighting:
Bright overhead fixtures will rarely put your kitchen or bathroom in the best light. Add Dimmers or accent lights to really make the space pop.
Fresh Paint:
You might be surprised how far new paint can go in making your room look larger and more attractive. An accent wall with a different color or wallpaper can add enhanced style.
Need a reliable contractor?
Get in touch with us today to get your FREE estimate.
Talk To Our Friendly Staff
With all our services in-house, we can draw on the most appropriate design for your project, shaping a solution to match specific needs.
- Concept design and development
- Furniture and finishes selection
- Furniture audits
- Space planning
- Cost planning
- Procurement
- Project management
- Contract administration
- Site supervision
- Ongoing maintenance programs

Interior Design Project in Seattle
Contact us for a fast consultation.
Let’s work together to design and build the home of your dreams!
We’re proud to serve the following areas:
- Bellevue, WA,
- Bothell, WA,
- Renton, WA,
- Issaquah, WA,
- Kenmore, WA,
- Kirkland, WA,
- Mercer Island, WA,
- Newcastle, WA,
- Redmond, WA,
- Sammamish, WA,
- Seattle, WA,
- Tukwila, WA,

