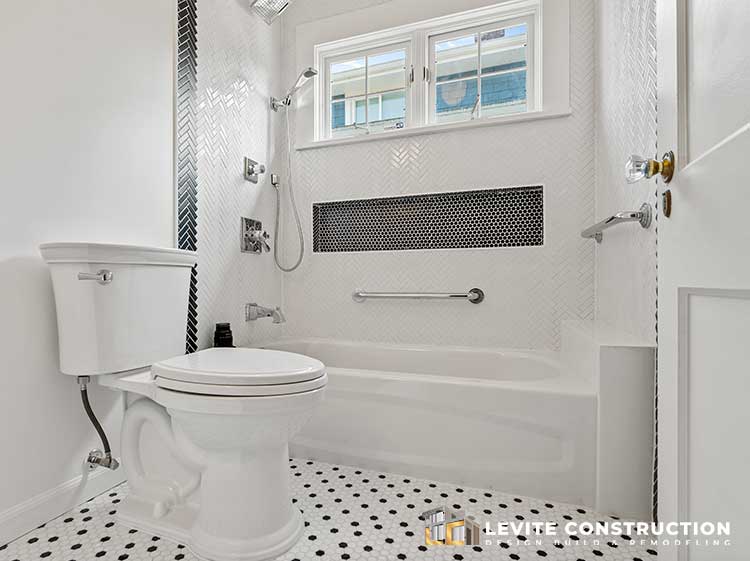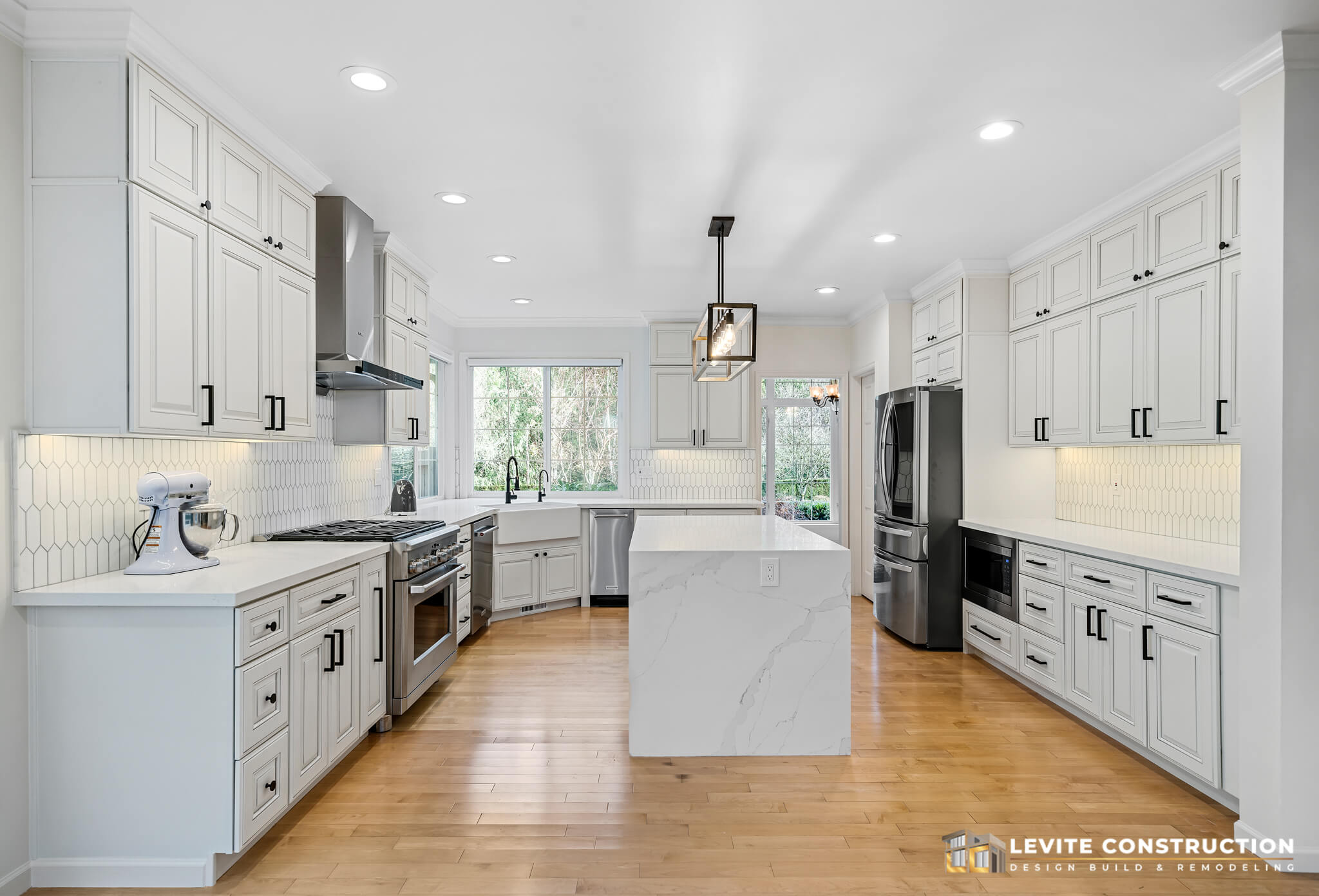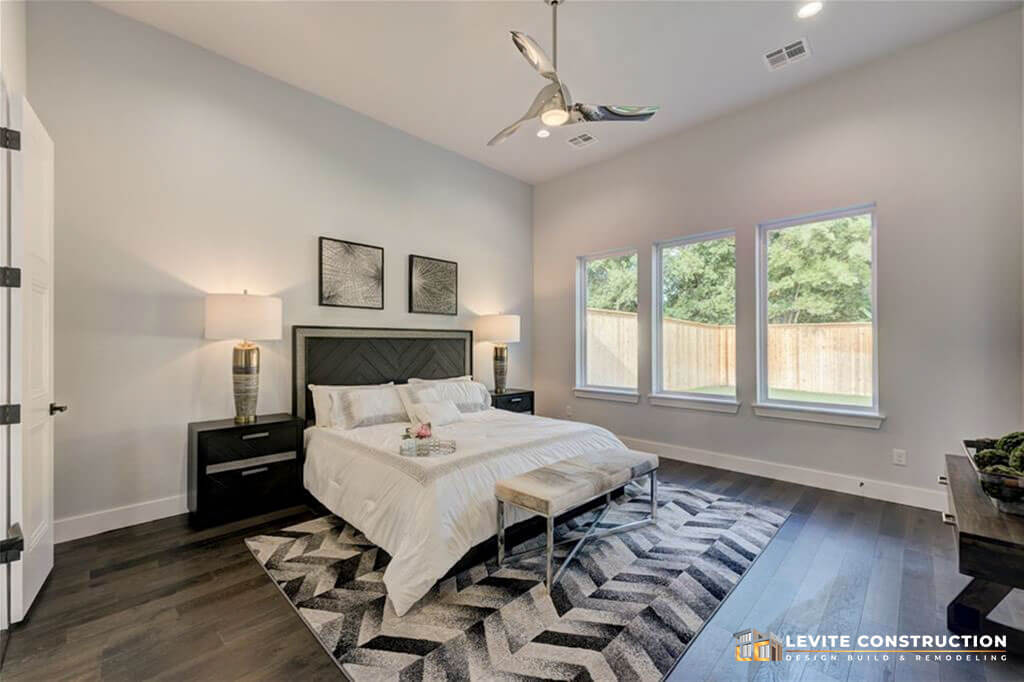Aging in place is a popular way of addressing the complex needs of people experiencing physical, mental, and emotional changes due to old age. To create an optimal environment for seniors living alone, it is imperative that their home be designed with several safety considerations in mind.
Some tips include widening doorways and hallways for easier movement; installing grab bars in the shower, tub, and around the toilet; adding support rails at strategic points throughout the house; choosing non-slip floors; installing low countertops and chairs set at heights that are easy to reach; switching out doorknobs for lever handles; incorporating motion-sensor lighting both inside and outside of the home; creating pathways with non-skid surfaces for easy access to all areas of the property; and designing adjustable stairs or ramps to eliminate any obstructions.
Designing a house that is safe for aging in place is important to ensure that older adults can remain independent and comfortable in their homes as they age. Here are nine tips for designing a safe and comfortable home for aging in place:
Eliminate tripping hazards:
Make sure floors are even and free of obstacles, including area rugs that can slip and slide. If necessary, install ramps or lifts to access different levels of the home.
Install grab bars:
Install grab bars in bathrooms and other areas where support is needed, such as near stairs or in the kitchen.

Use non-slip surfaces:
Choose flooring, shower and tub surfaces, and other materials that are slip-resistant to reduce the risk of falls.
Install bright lighting:
Ensure there is adequate lighting throughout the home, especially in hallways, stairways, and entryways.

Create a main-level bedroom:
If possible, design a bedroom on the main level of the home to eliminate the need to navigate stairs.

Install lever-style door handles:
Lever-style handles are easier to use for people with arthritis or other hand disabilities.
Make doorways wide enough for wheelchair access:
Doorways should be at least 32 inches wide to allow for wheelchair access.
Incorporate easy-to-reach storage:
Storage areas should be easily accessible and at a height that is comfortable for older adults to reach without bending or straining.
Consider a walk-in shower:
A walk-in shower eliminates the need to step over a high threshold, reducing the risk of falls.
Levite Construction Co. can help you to improve accessibility in the bathroom and the way you use it. Give us a call at 425-998-8958, or contact us online for a free bathroom remodel consultation.



